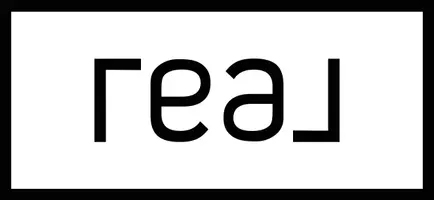$2,500,000
$2,500,000
For more information regarding the value of a property, please contact us for a free consultation.
4 Beds
5 Baths
3,365 SqFt
SOLD DATE : 06/01/2022
Key Details
Sold Price $2,500,000
Property Type Single Family Home
Sub Type Stick Built
Listing Status Sold
Purchase Type For Sale
Square Footage 3,365 sqft
Price per Sqft $742
MLS Listing ID 792093
Sold Date 06/01/22
Style Ranch Basement,Southwest
Bedrooms 4
Full Baths 3
Half Baths 1
Three Quarter Bath 1
Year Built 2012
Tax Year 2021
Lot Size 49.000 Acres
Acres 49.0
Property Sub-Type Stick Built
Property Description
A stunning luxury estate located 10± miles from Salida, Colorado. Off-grid does not have to mean doing without in this luxury estate that is constructed with 10-inch-thick adobe walls. Entering this well thought out, richly appointed, and expertly designed home is like walking into welcoming arms. This exquisite residence is filled with smart technology, security system with smartphone capabilities, water sensing devices to detect water leaks that automatically shuts off your water, a solar power system along with an auxiliary Kohler generator. A solar thermal and radiant floor heating system provides hot water used to heat the home along with a backup boiler. Both systems have recently received substantial upgrades. The estate has several systems in place to basically think for itself. The estate encompasses 49± acres with pines filling its rolling and steep mountain terrains. Over 100± aspens have been planted on the property along with tastefully done flowerbeds outlined in granite stone, filled with color throughout spring and summer. At the top of the driveway, you are met with a solar powered, custom metal security gate. The design elements of this impressive entry gate match two other gates found in the front courtyard. The driveway is lined with rock beds of aspens, shrubs, and flowers. The entrance to the residence is through a charming outdoor courtyard finished with stone walls and flagstone flooring for privacy and elegance. A beautiful wood burning fireplace and a fountain made of hand carved Cantera stone imported from Mexico helps to create a relaxing welcoming atmosphere. The residence is a masterpiece of imported elements from around the world. Wood fireplace mantels and wet bar shelving are from 200-year-old railroad ties imported from South Africa. Bathroom vanities made from Indian rosewood or Sheesham wood from India, Red Dragon granite counter tops from Brazil, Honey Onyx stone from Mexico, and Travertine tile imported from Turkey. The residence is an impressive 3,365± square feet of living space with 4 bedrooms, each with its own bathroom, and a 1/2 bath can be found off the great room. The kitchen is filled with custom Knotty Alder wood cabinets, high-end stainless-steel appliances, and is topped off with a stained wooden Southwestern style viga and latilla ceiling that carries into the dining room. The great room, the showpiece of the home, with its custom floor to ceiling granite fireplace to its massive 3 section arched window, creates panoramic breathtaking views of the Collegiate Peaks Mountain Range and other surrounding ranges. The 20-foot tongue and groove ceiling, the massive wood timber beams and dramatic metal and onyx chandelier round out this impressive space. The home has so many extra features that it's impossible to list them all. This property is a must see - you need to tour it to appreciate all it has to offer. Additionally, this unique estate offers a 2-car garage, under deck and under house storage areas, storage shed, decks to soak in the outstanding views, and two additional level building sites for potential improvements such as a guest house, workshop, barn, or studio complete with a fantastic view of the Collegiate Peaks. Call today to schedule a tour of this off-grid masterpiece.
Location
State CO
County Chaffee
Area Other Area
Zoning Agriculture
Rooms
Basement Basement-finished, Basement-walk out
Interior
Interior Features Window Coverings, Ceiling Fan(s), W/D Hookup, Sound System, Wet Bar, Vaulted Ceiling, Granite Counters, Security System, T&G Ceilings, Walk In Closet, Garage Door Opener
Heating Fireplace, Floor Radiant
Flooring Tile
Fireplaces Type Bedroom, Living Room
Furnishings Unfurnished
Exterior
Exterior Feature Balcony, Covered Porch, Deck, Landscaping, Patio, Shed/Storage
Parking Features Attached Garage
Garage Spaces 2.0
Utilities Available Internet, Propane-Tank Owned, Solar
View Mountains
Roof Type Metal
Building
Story 1.5 Story
Foundation Basement-finished, Basement-walk out
Sewer Septic System
Water Domestic Well
New Construction No
Schools
Elementary Schools Open Enrollment
Middle Schools Open Enrollment
High Schools Open Enrollment
Read Less Info
Want to know what your home might be worth? Contact us for a FREE valuation!

Our team is ready to help you sell your home for the highest possible price ASAP

Broker Associate | License ID: FA.100072558
+1(970) 903-7288 | marymartinhomes@gmail.com

