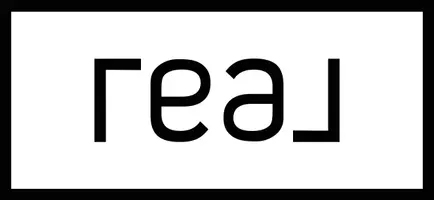$635,000
$635,000
For more information regarding the value of a property, please contact us for a free consultation.
3 Beds
1 Bath
1,492 SqFt
SOLD DATE : 09/23/2022
Key Details
Sold Price $635,000
Property Type Single Family Home
Sub Type Stick Built
Listing Status Sold
Purchase Type For Sale
Square Footage 1,492 sqft
Price per Sqft $425
Subdivision Animas City
MLS Listing ID 797771
Sold Date 09/23/22
Style Victorian
Bedrooms 3
Full Baths 1
Year Built 1908
Annual Tax Amount $1,017
Tax Year 2022
Lot Size 0.258 Acres
Acres 0.258
Property Sub-Type Stick Built
Property Description
Welcome to an in town opportunity, overflowing with potential. This could arguably be an HGTV come true. The home sits in the historic Animas View Subdivision, just one block away from the Animas River. The property is located on over a quarter of an acre, with mature foliage and fruit trees, less than three miles to the hub of downtown Durango! Jump on the newly expanded Animas River Trail in minutes. Bring your creativity, as value likely lies in the development of this opportunity. An ADU and/or detached garage has been conditionally approved with separate alley access. This would be ideal for passive income, guest quarters, or a bonus space.
Location
State CO
County La Plata
Area Durango In Town
Zoning Residential Single Family
Rooms
Basement Basement-dug out
Interior
Heating Electric Baseboard
Flooring Carpet-Partial, Linoleum
Furnishings Unfurnished
Exterior
Parking Features Attached Garage
Garage Spaces 1.0
Utilities Available Cable TV, Electric, Internet, Internet - DSL, Natural Gas
Roof Type Metal
Building
Story One Story
Foundation Basement-dug out
Sewer Public Sewer
Water City Water
New Construction No
Schools
Elementary Schools Riverview K-5
Middle Schools Miller 6-8
High Schools Durango 9-12
Read Less Info
Want to know what your home might be worth? Contact us for a FREE valuation!

Our team is ready to help you sell your home for the highest possible price ASAP

Broker Associate | License ID: FA.100072558
+1(970) 903-7288 | marymartinhomes@gmail.com

