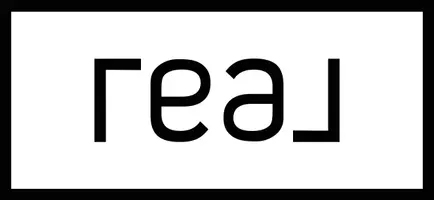$995,000
$995,000
For more information regarding the value of a property, please contact us for a free consultation.
5 Beds
3 Baths
4,121 SqFt
SOLD DATE : 10/04/2023
Key Details
Sold Price $995,000
Property Type Single Family Home
Sub Type Stick Built
Listing Status Sold
Purchase Type For Sale
Square Footage 4,121 sqft
Price per Sqft $241
Subdivision Bell Flower
MLS Listing ID 805092
Sold Date 10/04/23
Bedrooms 5
Full Baths 1
Three Quarter Bath 2
Year Built 1997
Annual Tax Amount $2,086
Tax Year 2022
Lot Size 10.000 Acres
Acres 10.0
Property Sub-Type Stick Built
Property Description
Looking for your quintessential Colorado home? Look no further! This 4,100+ sf home is perfectly placed on 10 ponderosa-covered acres between Bayfield and historic Durango, Colorado. The home was thoughtfully designed by the current owners, with great attention to detail being given to the floor plan, finishes, and placement of the home on the lot. The setting could not be more peaceful, but the access is simple off of a very well-maintained County Road and a paved driveway that leads you to the front door. Upon entering the home, you will immediately be drawn into the living room, which features soaring tongue and groove ceilings, numerous windows that allow the room to be flooded with natural sunlight, and a gas fireplace with a natural stone surround. Off of the living room is the formal dining room and kitchen, where you will find plenty of workspace with solid surface countertops and an abundance of storage. On the opposite side of the main level are two guest bedrooms and a full bath. Going up the stairs to the second level of the home, you will find the primary suite with dual vanities as well as ample closet space. The primary bedroom is also flooded with natural light and enjoys access to a balcony where you can enjoy your morning coffee or tea. Opposite from the primary suite is a home office which is a necessity in today's work-from-home environment. Additionally, on the upper level, you will find a cozy reading nook, as well as a loft sleeping area and a large storage room. The lower level is home to a spacious family room which includes a wood burning stove that is perfect for the cold winter months, a kitchenette area, two additional guest bedrooms, a full bath, a craft room, and two separate storage areas. Evenings during the warm summer and fall months can be enjoyed on the expansive decks that make for the perfect spot for hosting all of your family and friends for summer holiday and weekend BBQ's. In addition to the numerous storage options inside of the home, there is an oversized attached two-car garage plus a separate detached, two-car garage plus an additional storage room or heated workshop area, so you will have plenty of room for all of your tools and toys. Much of the property has been fire mitigated with trees limbed, and the landscaping around the home is watered with an automatic drip system, and blends perfectly with the natural surroundings. If you're into hiking, there is plenty of room on the property for you to explore, plus there is direct access to 39 acres of BLM land adjacent to this property, with access to additional public lands nearby. If you prefer water sports, Lemon Dam and Vallecito Reservoir are both 15-20 minutes away, and the home is conveniently situated midway between Purgatory and Wolf Creek ski areas which allows you easy access to both mountains for excellent powder skiing all winter long. Relax in your own persona sauna after a long day of on the slopes or just playing on this 10 acre playground. All of the wonderful shopping and dining that downtown Durango has to offer is just 25 minutes away. This property has been thoroughly enjoyed by the owners and their family for 25 years and has so much to offer a new owner for the next 25 years!
Location
State CO
County La Plata
Area Bayfield Rural
Zoning Residential Single Family
Rooms
Basement Basement-finished, Basement-walk out, Slab
Interior
Interior Features W/D Hookup, Vaulted Ceiling, Walk In Closet, Garage Door Opener
Heating Boiler
Flooring Carpet-Partial, Hardwood
Fireplaces Type Living Room
Furnishings Unfurnished
Exterior
Exterior Feature Deck, Landscaping, Lawn Sprinklers, Shed/Storage
Parking Features Attached Garage
Garage Spaces 4.0
Utilities Available Electric, Phone - Cell Reception, Phone - Landline
Roof Type Metal
Building
Story Three Story
Foundation Basement-finished, Basement-walk out, Slab
Sewer Engineered Septic
Water Domestic Well
New Construction No
Schools
Elementary Schools Bayfield K-5
Middle Schools Bayfield 6-8
High Schools Bayfield 9-12
Read Less Info
Want to know what your home might be worth? Contact us for a FREE valuation!

Our team is ready to help you sell your home for the highest possible price ASAP

Broker Associate | License ID: FA.100072558
+1(970) 903-7288 | marymartinhomes@gmail.com






