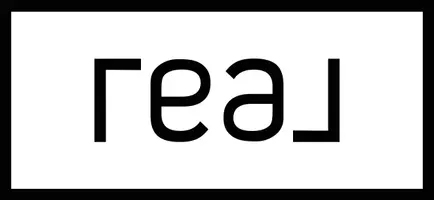$1,695,000
$1,695,000
For more information regarding the value of a property, please contact us for a free consultation.
3 Beds
3 Baths
2,955 SqFt
SOLD DATE : 08/02/2024
Key Details
Sold Price $1,695,000
Property Type Single Family Home
Sub Type Stick Built
Listing Status Sold
Purchase Type For Sale
Square Footage 2,955 sqft
Price per Sqft $573
Subdivision Alamo
MLS Listing ID 814968
Sold Date 08/02/24
Style Contemporary
Bedrooms 3
Full Baths 3
Year Built 1949
Annual Tax Amount $2,567
Tax Year 2023
Lot Size 9,583 Sqft
Acres 0.22
Property Sub-Type Stick Built
Property Description
Stunning recently remodeled home on Alamo Drive, perfectly situated in a park-like setting at the end of the quiet cul-de-sac near the tranquil Animas River. As you step inside, you will be impressed by the beauty of the newly expanded 10' ceilings and inviting open floor plan, featuring exquisite new light fixtures, texture, and paint. The living area offers a wonderful media wall, a lovely new fireplace, large format tile, and gorgeous new wood floors, doors and trim. There is a magnificent new wall of windows and large sliding doors that allow the natural light to flood the home, creating a warm and welcoming space. The kitchen is a chef's dream with ample space for preparing food, a high-end stainless appliance package that includes a large double-door refrigerator, range top, double oven, beautiful cabinetry, a large food pantry, and plenty of storage. The gorgeous quartz island with waterfall edge is the focal point of the kitchen and living area and is sure to be the ideal gathering spot for entertaining family and friends. There is also a beverage bar that adds to the allure of this fantastic space. The spa-like primary suite is in a league of its own with a large walk-in closet, sitting area, and plenty of space for your furnishings. The primary bath is a wonderful retreat with a tiled steam shower, a large stand-alone soaking tub, and a new vanity. There are large double doors that open out to a delightful patio area with a large stone surround hot tub and adjacent cold plunge, that overlooks the peaceful beauty of the private backyard with its natural stone walls and mature trees. There is a large bedroom with built-in storage and a sizeable closet conveniently located by the recently updated full bath with tile vanity. You will enjoy the flex space down the hall that can be used as a gym, home office, or completed as a large laundry suite as the current owners have designed. Just off the kitchen is the darling laundry room and access to the double garage. Beyond this area, you will find a beautiful wood staircase leading to the lovely third bedroom space with new carpet and an en suite bath. There is a second den area, which allows for a private guest suite or would be a perfect workout space with a door leading out to the second story covered deck. The backyard features a large storage building for storing all your toys and gear. There is also a sprinkler and drip system for maintaining a lush landscape. This hidden gem has been tastefully redesigned, and you'll appreciate the attention to detail in every aspect of this home. It is ready for a lucky new owner to make it their own!
Location
State CO
County La Plata
Area Durango In Town
Zoning Residential Single Family
Interior
Interior Features Wet Bar, Pantry, Walk In Closet, Hot Tub, Garage Door Opener
Heating Boiler
Fireplaces Type Living Room
Furnishings Unfurnished
Exterior
Exterior Feature Covered Porch, Deck, Hot Tub, Landscaping, Lawn Sprinklers, Patio, Shed/Storage
Parking Features Attached Garage
Garage Spaces 2.0
Utilities Available Electric, Internet, Natural Gas
Roof Type Asphalt
Building
Story Two Story
Sewer Public Sewer
Water City Water
New Construction No
Schools
Elementary Schools Needham K-5
Middle Schools Miller 6-8
High Schools Durango 9-12
Read Less Info
Want to know what your home might be worth? Contact us for a FREE valuation!

Our team is ready to help you sell your home for the highest possible price ASAP

Broker Associate | License ID: FA.100072558
+1(970) 903-7288 | marymartinhomes@gmail.com






