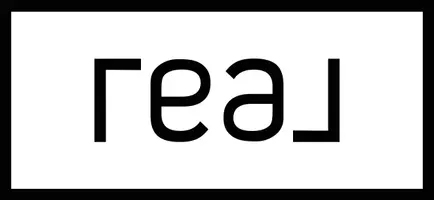$1,399,000
$1,399,000
For more information regarding the value of a property, please contact us for a free consultation.
4 Beds
3 Baths
1,980 SqFt
SOLD DATE : 10/23/2024
Key Details
Sold Price $1,399,000
Property Type Single Family Home
Sub Type Stick Built
Listing Status Sold
Purchase Type For Sale
Square Footage 1,980 sqft
Price per Sqft $706
Subdivision Paonia Original
MLS Listing ID 795525
Sold Date 10/23/24
Style Victorian
Bedrooms 4
Full Baths 1
Half Baths 1
Three Quarter Bath 1
Year Built 1921
Tax Year 2023
Lot Size 20.900 Acres
Acres 20.9
Property Sub-Type Stick Built
Property Description
Dreaming of a beautiful country home with a nice area for horses, livestock and farming. This is your dream property nestled in biking distance of the precious, lively, and very conscious downtown area of Paonia. Horse Set Up with cross fencing and Large OLDER BARN and corral. What makes this property special is its location combined with the fact that in addition to the stunningly restored Victorian Farmhouse, there is a second domestic water tap included. This is extremely rare in Paonia. Quick Bike Ride or Short Drive to a PUBLIC Waldorf School. Cobb homes and Earthships can be built here unlike almost anywhere else in the country. This 21 acre parcel has 360 degree views of snowy mountains, stunning red cliffs and green rolling pastures and has the perfect altitude and water rights to grow fruits and vegetables and to have your horses. This property has good irrigation rights to one of the best and oldest ditches and has plenty of water most years. The gorgeous Victorian Farmhouse has an open concept chef's kitchen, downstairs master suite, 4 beds and 3 baths, walk-in closets, and a large living room with picture windows gazing upon the most idyllic views next to a cozy wood stove. This house has been lovingly restored with an artisanal touch to integrate its historical significance with modern comforts: 100-year old Oak and Fir floors are restored w/ semi-precious stone inlays. Bathrooms are remodeled with white marble, peacock slate, Custom chef's kitchen with hand-hammered copper farm sink, hardwood live-edge hand-joined countertops and hickory cabinets. Handmade Maple benches from a local craftsman. New state of the art mini split heating and cooling system that is electric. The property has two domestic water taps and a domestic well permit. Shared irrigation water with the neighboring two properties helps to make the duties of watering faster and helps get things wet faster! 9.68 shares of first decree Turner ditch and 3 shares of Deep Creek. In the spring those shares will equal approximately 0.50 cfs, or enough to irrigate 20 acres or so. 3 shares of Deep Creek is equal to 0.15 cfs at full flow (enough for 6 acres). The ditch usually begins to run in mid-April, and on good years runs into late October. It boasts an older large barn, a workshop, older orchard, fenced biodynamic garden, and a restored 100-year old chicken coop. Ready for livestock - all fences/stalls/irrigation in place with some upgrades irrigation would be even better. The biodynamic garden and massive berry patch have 14 species of berry bushes and trees with an automatic sprinkler system for the orchard and the park-like lawn. All lilac bushes have been pruned and will be thriving next year just like the one by the front door. There are very special 100 year old Fir Trees on the property and one even has a fort inside. There is also a magical forest where the Minnesota ditch runs through the property and you can hear the water rushing. A mother fox and her kit have a den here and deer grace the property daily, living in harmony with the yellow songbirds and monarch butterflies. Property has great views in the valley and good water rights. Convenient to town of Paonia with great public grade and middle schools, and a public Waldorf School, clubs, live music, festivals, dances, and a conscious community. Come create your dream here. The land is calling you.
Location
State CO
County Delta
Area North Fork
Zoning None
Rooms
Basement Basement-unfinished, Concrete, Slab, Stemwall
Dining Room Yes
Kitchen 12' x 15'
Interior
Heating Forced Air, Hot Water Baseboard
Cooling Other
Flooring Carpet-Partial, Hardwood, Other, Tile, Vinyl
Fireplaces Type Woodstove
Furnishings Unfurnished
Laundry 5'X6'
Exterior
Exterior Feature Irrigation Water, Landscaping, Other, RV Hook Up/Pad, Shed/Storage
Parking Features Attached Garage
Garage Spaces 2.0
Utilities Available Electric, Phone - Cell Reception, Phone - Landline
View Mountains, Valley
Roof Type Composition,Metal
Building
Story Two Story
Foundation Basement-unfinished, Concrete, Slab, Stemwall
Sewer Septic System
Water Installed Paid, Public
New Construction No
Schools
Elementary Schools Open Enrollment
Middle Schools Open Enrollment
High Schools Open Enrollment
Read Less Info
Want to know what your home might be worth? Contact us for a FREE valuation!

Our team is ready to help you sell your home for the highest possible price ASAP

Broker Associate | License ID: FA.100072558
+1(970) 903-7288 | marymartinhomes@gmail.com






