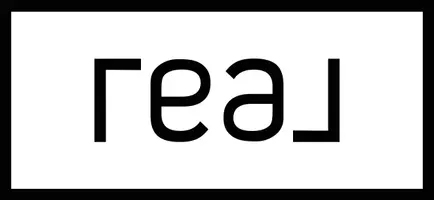$470,000
$470,000
For more information regarding the value of a property, please contact us for a free consultation.
3 Beds
3 Baths
1,871 SqFt
SOLD DATE : 11/01/2024
Key Details
Sold Price $470,000
Property Type Single Family Home
Sub Type Stick Built
Listing Status Sold
Purchase Type For Sale
Square Footage 1,871 sqft
Price per Sqft $251
Subdivision Hidden Valley Estates Phase Ii
MLS Listing ID 816824
Sold Date 11/01/24
Style Contemporary
Bedrooms 3
Full Baths 1
Three Quarter Bath 2
Year Built 2022
Tax Year 2023
Lot Size 0.340 Acres
Acres 0.34
Property Sub-Type Stick Built
Property Description
Welcome to this exceptional home, crafted in 2022 and nestled in the serene Hidden Valley Subdivision, just 2.5 miles east of the charming town of Paonia. This contemporary residence is a true masterpiece, featuring 3 bedrooms and 3 bathrooms, designed with both luxury and practicality in mind. As you step inside, you're greeted by an expansive great room where large windows and vaulted ceilings frame breathtaking mountain views, filling the space with natural light and a sense of openness. The kitchen, a focal point of the home, is a blend of elegance and functionality, boasting stainless steel appliances, solid surface countertops, and ample space for both daily living and entertaining. The owner's suite is a private sanctuary, offering a spacious retreat complete with a walk-in closet and a luxurious bath. The thoughtful design extends to a separate entry lock-off apartment, equipped with an efficiency kitchen—perfect for hosting guests or generating rental income. The lower level features a two-car garage with an 8'x16' door, accommodating larger vehicles and offering ample storage space. This home is solar-ready, with an additional electrical panel in the garage and a roofline optimized for solar panels, making it an ideal choice for those looking to embrace sustainable living. Built with energy-efficient SIP panels, this residence not only ensures superior insulation and durability but also provides a comfortable living environment year-round. The home is connected to town water and sewer through the HOA, which also offers irrigation water, enhancing the lushness of the surrounding landscape. Living in Paonia means embracing a lifestyle rich in natural beauty and cultural experiences. The town is renowned for its vibrant arts scene, organic farms, and close-knit community. Outdoor enthusiasts will find endless opportunities for adventure with nearby access to BLM land and the Gunnison National Forest, offering miles of trails for hiking, biking, and exploring the stunning Colorado wilderness. Wine lovers can indulge in the local vineyards, while the scenic landscapes provide the perfect backdrop for relaxation and outdoor activities. This home is more than just a place to live; it's a gateway to a quality of life that blends the tranquility of nature with the richness of a welcoming community. Whether you're drawn to the stunning views, the modern amenities, or the vibrant local culture, this Hidden Valley home offers a unique opportunity to experience the best of Paonia living.
Location
State CO
County Delta
Area North Fork
Rooms
Basement Basement-finished
Dining Room Yes
Kitchen 10'4" x 13'11"
Interior
Interior Features Window Coverings, Cathedral Ceiling, Ceiling Fan(s), W/D Hookup, Vaulted Ceiling, Guest Quarters, Pantry, Walk In Closet, Garage Door Opener
Heating Floor Radiant
Cooling Evaporative Cooler
Flooring Carpet-Partial, Laminate
Furnishings Unfurnished
Exterior
Exterior Feature Deck, Irrigation Water
Parking Features Attached Garage
Garage Spaces 2.0
Utilities Available Electric, Internet
View Mountains
Roof Type Architectural Shingles
Building
Story Two Story
Foundation Basement-finished
Sewer Public Sewer
Water City Water, Public
New Construction No
Schools
Elementary Schools Open Enrollment
Middle Schools Open Enrollment
High Schools Open Enrollment
Read Less Info
Want to know what your home might be worth? Contact us for a FREE valuation!

Our team is ready to help you sell your home for the highest possible price ASAP

Broker Associate | License ID: FA.100072558
+1(970) 903-7288 | marymartinhomes@gmail.com






