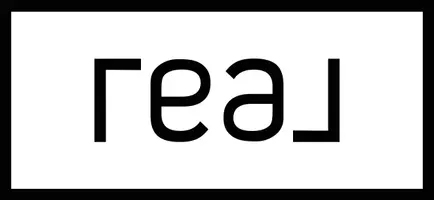$919,000
$919,000
For more information regarding the value of a property, please contact us for a free consultation.
4 Beds
3 Baths
4,692 SqFt
SOLD DATE : 11/22/2024
Key Details
Sold Price $919,000
Property Type Single Family Home
Sub Type Stick Built
Listing Status Sold
Purchase Type For Sale
Square Footage 4,692 sqft
Price per Sqft $195
MLS Listing ID 802428
Sold Date 11/22/24
Style Contemporary,Other
Bedrooms 4
Full Baths 2
Half Baths 1
Year Built 2009
Tax Year 2023
Lot Size 65.300 Acres
Acres 65.3
Property Sub-Type Stick Built
Property Description
SECLUDED WESTERN COLORADO HOME + GUEST HOUSE. SELLER IS MOTIVATED AND WILL CONSIDER ALL REASONABLE OFFERS. Located near Paonia Colorado and the beautiful North Fork Valley. Designed for the for the environmentally conscious buyer. 65 acres of Western Colorado beauty. Main home is 4692 sq. ft. (+/-), designed with sustainability in mind. 4 bedrooms, 2 offices, 3 baths. A large, open family room with exquisite views of mountains & valleys. Wheelchair accessible. Solar back-up and pre-wired for a complete solar system. Efficient in-floor radiant heat & natural air flow keep the home at moderate temperatures. Oversized 3-car garage with one bay designed for a large RV. A 2480 sq. ft workshop, previously used as an aircraft hangar with a 45 x 9 ft. hangar-type door + a large air compressor. A Conservation Easement protects wildlife, agriculture & views. Mineral rights are 100% owned. Guest House has 2 bedrooms, 2 full baths, family room, office, sunporch & fully fenced yard. Other extras: irrigation water, small greenhouse, outbuildings & 2 propane tanks. Seller will consider owner-carry with approved credit. Seller is a licensed real estate broker in the State of Colorado
Location
State CO
County Delta
Area North Fork
Zoning None
Rooms
Family Room Yes
Basement Basement-below grade, Basement-unfinished, Basement-walk out, Other - See Remarks
Dining Room Yes
Kitchen 21' x 16' *
Interior
Interior Features Window Coverings, Ceiling Fan(s), W/D Hookup, Jetted Tub, Pantry, Walk In Closet, Garage Door Opener, Game Room, Mud Room
Heating Floor Radiant
Flooring Bamboo, Other, Tile
Furnishings Unfurnished
Laundry 17' 4" x 8'
Exterior
Exterior Feature Covered Porch, Deck, Irrigation Water, Patio, Shed/Storage
Parking Features Attached Garage
Garage Spaces 3.0
Utilities Available Electric, Internet, Phone - Cell Reception, Propane-Tank Leased, Solar
View Mountains, Valley
Roof Type Metal
Building
Story Two Story
Foundation Basement-below grade, Basement-unfinished, Basement-walk out, Other - See Remarks
Sewer Septic System
Water Domestic Well
New Construction No
Schools
Elementary Schools Hotchkiss K-8
Middle Schools Hotchkiss K-8
High Schools Hotchkiss 9-12
Read Less Info
Want to know what your home might be worth? Contact us for a FREE valuation!

Our team is ready to help you sell your home for the highest possible price ASAP

Broker Associate | License ID: FA.100072558
+1(970) 903-7288 | marymartinhomes@gmail.com

