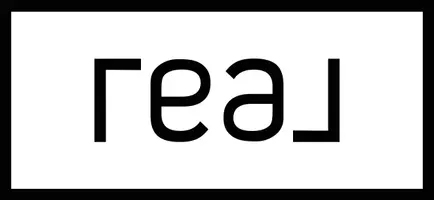$319,900
$319,900
For more information regarding the value of a property, please contact us for a free consultation.
4 Beds
2 Baths
2,258 SqFt
SOLD DATE : 11/22/2024
Key Details
Sold Price $319,900
Property Type Single Family Home
Sub Type Stick Built
Listing Status Sold
Purchase Type For Sale
Square Footage 2,258 sqft
Price per Sqft $141
Subdivision Orchard Lane
MLS Listing ID 816932
Sold Date 11/22/24
Style Log
Bedrooms 4
Full Baths 2
Year Built 1899
Annual Tax Amount $1,329
Tax Year 2023
Lot Size 0.700 Acres
Acres 0.7
Property Sub-Type Stick Built
Property Description
Interested in the Surface Creek area? Then you'll be pleased to discover this residential property in Eckert. At over two-thirds of an acre, this corner lot provides more than just a footprint for its 2,200-square-foot house. It offers generous yards, plentiful parking, and space for a few animals, a garden, etc. The sides and back are mostly fenced (with a little more fencing, they'll be fully enclosed). The home itself lends some beauty to the neighborhood with its attractive log exterior. A covered front porch with stone columns makes for outdoor relaxing in the warmer months, and a small concrete back patio perfectly accommodates a grill. The well-loved interior features a convenient layout. The front door opens to the living room, where visitors step onto hardwood flooring and warm themselves by the stone-decorated fireplace with woodstove insert. The back and side doors open to a handy mudroom with shelving. The kitchen holds a small island—always welcome when cooking—and lies next to the dining area. Rounding out the ground level is the primary bedroom and full bath. In the half-story upstairs, one finds three additional bedrooms, a three-quarter bath, and closeted storage space. All is topped with a durable metal roof of green. Heating is via forced air, plus some electric baseboard. Central air cools things down. Some areas of the property offer views of the Grand Mesa. Tools, supplies, and treasures can be stored in the handsome wooden shed out front. Easily within walking distance of town, and just a quick drive to Cedaredge or Delta.
Location
State CO
County Delta
Area Surface Creek
Rooms
Basement Basement-dug out, Basement-unfinished
Interior
Interior Features Mud Room
Heating Forced Air, Wood Stove
Cooling Central A/C
Flooring Carpet-Partial, Hardwood, Laminate, Tile, Vinyl
Fireplaces Type Living Room
Furnishings Unfurnished
Exterior
Exterior Feature Covered Porch, Shed/Storage
View Mountains
Roof Type Metal
Building
Story 1.5 Story
Foundation Basement-dug out, Basement-unfinished
Water Public
New Construction No
Schools
Elementary Schools Cedaredge K-5
Middle Schools Cedaredge 6-8
High Schools Cedaredge 9-12
Read Less Info
Want to know what your home might be worth? Contact us for a FREE valuation!

Our team is ready to help you sell your home for the highest possible price ASAP

Broker Associate | License ID: FA.100072558
+1(970) 903-7288 | marymartinhomes@gmail.com






