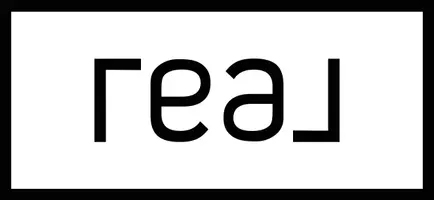$750,000
$750,000
For more information regarding the value of a property, please contact us for a free consultation.
5 Beds
3 Baths
4,320 SqFt
SOLD DATE : 01/16/2025
Key Details
Sold Price $750,000
Property Type Single Family Home
Sub Type Stick Built
Listing Status Sold
Purchase Type For Sale
Square Footage 4,320 sqft
Price per Sqft $173
Subdivision Nottingham
MLS Listing ID 812367
Sold Date 01/16/25
Style Raised Ranch
Bedrooms 5
Full Baths 3
Year Built 2022
Annual Tax Amount $2,376
Tax Year 2023
Lot Size 14.320 Acres
Acres 14.32
Property Sub-Type Stick Built
Property Description
MOTIVATED SELLER! Situated in a stunning country setting with rolling landscapes and Grand Mesa views, this home has two separate living quarters! Enter the main level of the home from the covered front porch. A touch of elegance greets you in the spacious living room with tray ceilings, crown molding, and recessed lighting. The upper floor is an open concept with the living room flowing into the kitchen and dining area, making this home perfect for entertaining. A cozy family room is adjacent to the dining area and has a free-standing fireplace offering the warmth and relaxation only a fireplace can. The kitchen boasts modern elegance with a large island, cabinetry that reaches the ceiling, and continued crown molding. Off the dining area are glass sliding doors which take you to a back deck that overlooks a large garden area and potential backyard. Split floor plan with a spacious master bedroom. The ensuite master bath has a glassed-in shower and a separate soaker tub with excellent country views to be enjoyed while relaxing in the bath. No doubt there is a roomy walk-in closet in this master. Two nice sized bedrooms on the main floor also have walk-in closets! A full guest bath with a double vanity is also located on the main floor. The additional living quarters on the basement level have their own outside entrance. Great for extended family or rent out this area for additional income! The living area in this basement level also has a free-standing fireplace. The additional full kitchen has ample cabinetry and even has a dishwasher. Three additional bedrooms are located on this level along with a full bathroom, again with a double vanity. Another laundry room offers complete amenities for guests/renters. The property has mature trees throughout offering a picturesque landscape to walk and explore with exceptional gold/yellow colors in the fall. Alfalfa Run is a natural drainage that flows through the property and there are 3 stocked ponds to enjoy! With no HOA or covenants, this acreage has so much potential from pasturing horses to building your perfect garage or shop. Irrigation water includes 15 shares of Butte Ditch, and several acres are irrigated with gated pipe. Do not miss out on this gem.
Location
State CO
County Delta
Area Surface Creek
Zoning Residential Single Family
Rooms
Basement Basement-finished
Interior
Heating Forced Air, Hot Water Baseboard
Flooring Carpet-Partial, Vinyl
Fireplaces Type Basement, Living Room
Furnishings Unfurnished
Exterior
Utilities Available Electric, Propane-Tank Leased
Waterfront Description Pond,Seasonal Stream/Spring
View Mountains
Roof Type Architectural Shingles
Building
Story One Story
Foundation Basement-finished
Sewer Septic System
Water City Water
New Construction No
Schools
Elementary Schools Cedaredge K-5
Middle Schools Cedaredge 6-8
High Schools Cedaredge 9-12
Read Less Info
Want to know what your home might be worth? Contact us for a FREE valuation!

Our team is ready to help you sell your home for the highest possible price ASAP

Broker Associate | License ID: FA.100072558
+1(970) 903-7288 | marymartinhomes@gmail.com






