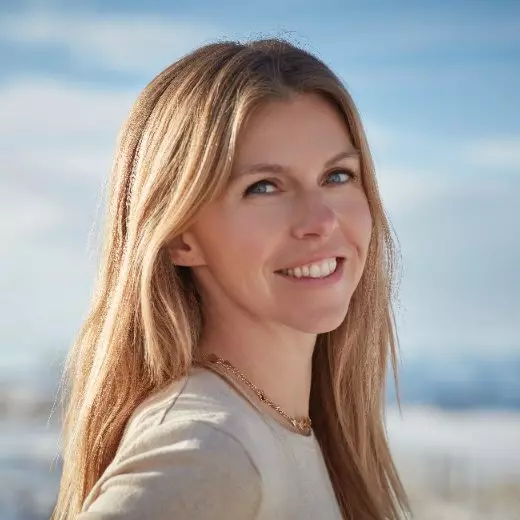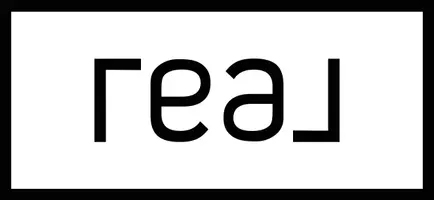$850,000
$850,000
For more information regarding the value of a property, please contact us for a free consultation.
2 Beds
2 Baths
1,011 SqFt
SOLD DATE : 04/04/2025
Key Details
Sold Price $850,000
Property Type Townhouse
Sub Type Townhouse
Listing Status Sold
Purchase Type For Sale
Square Footage 1,011 sqft
Price per Sqft $840
Subdivision Buckhorn Ranch
MLS Listing ID 820263
Sold Date 04/04/25
Style Other
Bedrooms 2
Full Baths 1
Three Quarter Bath 1
Year Built 2023
Tax Year 2024
Lot Size 2,178 Sqft
Acres 0.05
Property Sub-Type Townhouse
Property Description
Discover the perfect blend of modern design and mountain charm in this stunning new townhome located in the sought-after Buckhorn Ranch subdivision, just minutes from downtown Crested Butte. This beautifully crafted residence features two bedrooms, two bathrooms, and a heated two-car tandem garage, providing ample space and convenience. The main living area is thoughtfully designed to maximize the breathtaking views of Whetstone Mountain, offering a serene and picturesque backdrop year-round. The contemporary kitchen is a chef's dream, complete with a large quartz island featuring an elegant waterfall edge. With seating for four, it's the ideal spot for casual dining or entertaining. The open-concept living room boasts vaulted ceilings, creating a spacious and inviting atmosphere where you can relax with friends and family or simply enjoy the snowfall. Step outside onto the covered balcony, perfect for grilling and al fresco dining in the warmer months. The primary bedroom, located on the main floor, offers a spacious closet and easy access to the full bathroom, complete with a tub/shower combination. This level also includes a convenient laundry room and pantry, ensuring everything you need is within reach. On the lower level, you'll find a welcoming entryway leading to the heated garage, as well as a private en-suite bedroom with a glass-enclosed standing shower and direct access to the backyard – a perfect retreat for guests or family members. The sellers added a paved driveway and Hunter Douglas window coverings throughout. This townhome is an excellent choice for a primary residence, second home, or investment property, with potential for short-term or long-term rentals. Located in Buckhorn Ranch, you'll enjoy proximity to miles of single-track trails, making it an ideal home base for outdoor enthusiasts seeking adventure in the Colorado Rockies. Don't miss this opportunity to own a modern, low-maintenance home in one of Crested Butte's most desirable neighborhoods. Schedule a viewing today and make this exceptional property yours!
Location
State CO
County Gunnison
Area Crested Butte Rural
Zoning Residential Single Family
Rooms
Basement Crawl Space
Interior
Interior Features Window Coverings, Ceiling Fan(s), W/D Hookup, Vaulted Ceiling, Granite Counters, Pantry, Garage Door Opener, Heated Garage
Heating Floor Radiant
Flooring Engineered Flooring, Tile
Furnishings Unfurnished
Exterior
Exterior Feature Balcony, Covered Porch
Parking Features Attached Garage
Garage Spaces 2.0
Utilities Available Cable TV, Electric, Internet, Natural Gas, Phone - Cell Reception, Phone - Landline
View Mountains
Roof Type Metal
Building
Story Two Story
Foundation Crawl Space
Sewer Public Sewer
Water Central Water
New Construction No
Schools
Elementary Schools Crested Butte Community K-12
Middle Schools Crested Butte Community K-12
High Schools Crested Butte Community K-12
Read Less Info
Want to know what your home might be worth? Contact us for a FREE valuation!

Our team is ready to help you sell your home for the highest possible price ASAP

Broker Associate | License ID: FA.100072558
+1(970) 903-7288 | marymartinhomes@gmail.com






