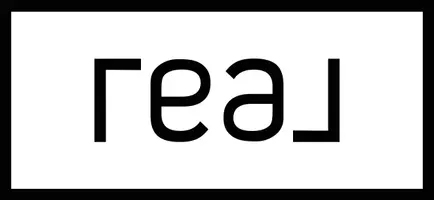$699,900
$699,900
For more information regarding the value of a property, please contact us for a free consultation.
2 Beds
2 Baths
2,433 SqFt
SOLD DATE : 04/17/2025
Key Details
Sold Price $699,900
Property Type Single Family Home
Sub Type Stick Built
Listing Status Sold
Purchase Type For Sale
Square Footage 2,433 sqft
Price per Sqft $287
MLS Listing ID 820753
Sold Date 04/17/25
Style Cabin
Bedrooms 2
Full Baths 2
Year Built 2015
Tax Year 2023
Lot Size 40.000 Acres
Acres 40.0
Property Sub-Type Stick Built
Property Description
Live the Dream on this spectacular 40 + acre parcel in Ouray County, Colorado. THE PROPERTY OFFERS 2 SEPARATE DWELLING UNITS, completely off the grid, you can have it all your way. The settings remote location has towering Ponderosa Pine trees, abundant wildlife, perfect for the outdoor enthusiast. First is a 1,230 sq. ft. perfect mountain cabin everyone dreams about. It is a 1 bedroom, 1 bath, double deep 1 car heated garage. Custom concrete porch decks welcome you into this rustic mountain cabin. Dyed concrete in-floor heat, hand trim wood accents and sunny kitchen add to the character of this mountain cabin. Big pictures windows keep you front and center to all the outdoors. Granite-like concrete counter tops accent this must-see cabin. The other dwelling unit is 800 sq. ft. located within a 2,400 sq. ft. barndominium. This unit has one bedroom, one full bath, nice kitchen and gas range oven. The free-standing stove and partial in-floor heat keeps the space cozy and warm. The building has a custom made wood burning stove, built in counters, and has double insulated walls and ceilings. Another bonus to this property is an additional home of any size could be built on the property with modifications to the existing unit in the shop building. This compound is completely powered by a state of the art solar power system, 5,200 watts run by lithium ion batteries. A 15,000 watt propane powered automatic generator and a full water filtration system completes the package. Each dwelling unit is equipped with Navien tankless hot water systems. They thought of it all. Out buildings include an 8x8,10x18 and a 20x30 pole barn,100x100 ft. dog run and a covered carport. It has so much character. You must see this property to understand the possibilities. Make your appointment today!
Location
State CO
County Ouray
Area Ouray County
Zoning Residential Single Family
Rooms
Basement Concrete
Interior
Interior Features Wood Stove, Part Furnished, W/D Hookup, Garage Door Opener, Heated Garage
Heating Floor Radiant, Wood Stove
Flooring Stained/Stamped Concrete
Fireplaces Type Free Standing, Woodstove
Furnishings Partially Furnished
Exterior
Exterior Feature Covered Porch, Shed/Storage
Parking Features Attached Garage
Garage Spaces 3.0
Utilities Available Phone - Cell Reception, Phone - Landline, Propane-Tank Owned
View Other, Valley
Roof Type Metal
Building
Story One Story
Foundation Concrete
Sewer Septic System
Water Well-Other
New Construction No
Schools
Elementary Schools Ridgway K-5
Middle Schools Ridgway 6-8
High Schools Ridgway 9-12
Read Less Info
Want to know what your home might be worth? Contact us for a FREE valuation!

Our team is ready to help you sell your home for the highest possible price ASAP

Broker Associate | License ID: FA.100072558
+1(970) 903-7288 | marymartinhomes@gmail.com






