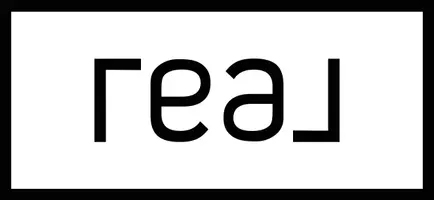$599,000
$599,000
For more information regarding the value of a property, please contact us for a free consultation.
3 Beds
2 Baths
1,897 SqFt
SOLD DATE : 04/18/2025
Key Details
Sold Price $599,000
Property Type Single Family Home
Sub Type Stick Built
Listing Status Sold
Purchase Type For Sale
Square Footage 1,897 sqft
Price per Sqft $315
Subdivision San Juan Ranch Estates
MLS Listing ID 817445
Sold Date 04/18/25
Style Ranch Basement
Bedrooms 3
Full Baths 1
Three Quarter Bath 1
Year Built 1999
Annual Tax Amount $970
Tax Year 2023
Lot Size 1.840 Acres
Acres 1.84
Property Sub-Type Stick Built
Property Description
San Juan Delight is a charming mountain retreat nestled in the desirable San Juan Ranch Estates. Located on 1.84± acres along the river side of San Juan Drive, this home offers a serene setting with breathtaking mountain views and the soothing sounds of the nearby Lake Fork of the Gunnison River. Enjoy peek-a-boo river views from the back deck and scenic vistas of the mountains, valleys, and picturesque ponds. The property includes fishing privileges on a semi-private stretch of the river and a well-stocked fishing pond, perfect for avid anglers. Owners also have access to a picnic pavilion and a large BBQ pit, ideal for family gatherings and subdivision events. The home itself spans 1,897± square feet and features three bedrooms, two bathrooms, and two distinct living areas. The upper-level houses the owner's suite and bathroom on one side, with the guest bedroom and bathroom on the opposite side. The central area includes the family room, dining room, and kitchen, with a convenient laundry room located between the guest bedroom and bathroom. The lower level offers additional living space and a guest bedroom, along with access to a two-car attached garage. This well-maintained mountain cabin is part of a well-run HOA with a central water system, providing numerous benefits to its residents. Enjoy a blend of comfort, convenience, and natural beauty in this delightful mountain home.
Location
State CO
County Hinsdale
Area Lake City
Zoning Residential Single Family
Rooms
Basement Slab, Basement-partial finish
Interior
Interior Features Window Coverings, All Furnishings, Ceiling Fan(s), W/D Hookup, T&G Ceilings
Heating Forced Air
Flooring Carpet-Partial, Tile
Furnishings Furnished
Exterior
Exterior Feature Covered Porch, Deck
Parking Features Attached Garage
Garage Spaces 2.0
Utilities Available Electric, Phone - Cell Reception, Propane-Tank Leased
View Lake/Pond/Reservoir, Mountains, Valley
Roof Type Metal
Building
Story Two Story
Foundation Slab, Basement-partial finish
Sewer Septic System
Water Central Water
New Construction No
Schools
Elementary Schools Lake City K-12
Middle Schools Lake City K-12
High Schools Lake City K-12
Read Less Info
Want to know what your home might be worth? Contact us for a FREE valuation!

Our team is ready to help you sell your home for the highest possible price ASAP

Broker Associate | License ID: FA.100072558
+1(970) 903-7288 | marymartinhomes@gmail.com






