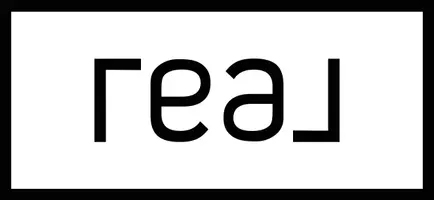$306,000
$306,000
For more information regarding the value of a property, please contact us for a free consultation.
4 Beds
2 Baths
1,738 SqFt
SOLD DATE : 04/18/2025
Key Details
Sold Price $306,000
Property Type Single Family Home
Sub Type Stick Built
Listing Status Sold
Purchase Type For Sale
Square Footage 1,738 sqft
Price per Sqft $176
Subdivision Hidden Valley
MLS Listing ID 822357
Sold Date 04/18/25
Style Ranch
Bedrooms 4
Full Baths 2
Year Built 1998
Annual Tax Amount $1,432
Tax Year 2024
Lot Size 0.300 Acres
Acres 0.3
Property Sub-Type Stick Built
Property Description
Welcome to an exceptional fix-and-flip opportunity in Hidden Valley, just outside the vibrant community of Paonia. This charming ranch-style home offers 4 bedrooms and 2 full bathrooms spread across a generous floor plan that includes an inviting eat-in kitchen, a formal dining room, a comfortable living room, and an expansive family room—ideal for modern living or entertaining. Set on a large lot with breathtaking mountain views, this property offers a peaceful retreat while remaining conveniently close to the national forest. Outdoor enthusiasts will appreciate the nearby hiking and biking trails on Jumbo, providing endless opportunities for adventure and recreation. Inside, the home features abundant storage and a workshop area in the garage, perfect for DIY projects or extra utility space. Priced to reflect its need for contemporary updates, this property represents a smart investment to refresh and bring it up to modern standards. Living in Paonia offers a distinctive blend of small-town charm and a thriving cultural scene. Residents enjoy a warm, community-oriented lifestyle with access to locally sourced dining, arts, and outdoor activities, all set against the stunning backdrop of the Colorado mountains. Don't miss your chance to revitalize this property and create a dream home or a lucrative investment in one of the region's most desirable areas. Schedule your viewing today and discover the possibilities that await you!
Location
State CO
County Delta
Area North Fork
Zoning Residential Single Family
Rooms
Family Room Yes
Basement Crawl Space
Dining Room Yes
Kitchen 11'10"x13'3"
Interior
Interior Features Window Coverings, W/D Hookup, Walk In Closet
Heating Hot Water Baseboard
Cooling Evaporative Cooler
Flooring Laminate
Furnishings Unfurnished
Laundry 8'3"x7'6"
Exterior
Exterior Feature Deck
Parking Features Attached Garage
Garage Spaces 2.0
Utilities Available Electric, Internet - DSL, Natural Gas
View Mountains, Valley
Roof Type Composition
Building
Story One Story
Foundation Crawl Space
Sewer Public Sewer
Water Public
New Construction No
Schools
Elementary Schools Open Enrollment
Middle Schools Open Enrollment
High Schools Open Enrollment
Read Less Info
Want to know what your home might be worth? Contact us for a FREE valuation!

Our team is ready to help you sell your home for the highest possible price ASAP

Broker Associate | License ID: FA.100072558
+1(970) 903-7288 | marymartinhomes@gmail.com






