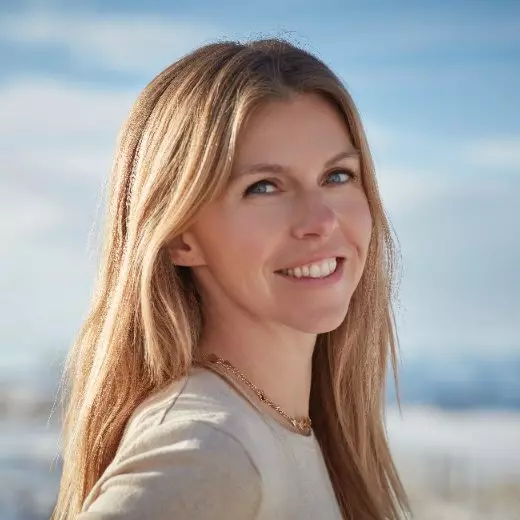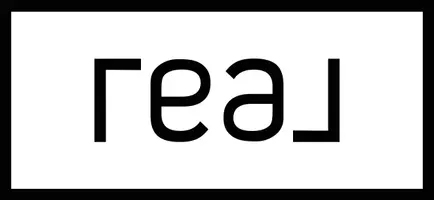$2,175,000
$2,175,000
For more information regarding the value of a property, please contact us for a free consultation.
5 Beds
4 Baths
3,576 SqFt
SOLD DATE : 05/01/2025
Key Details
Sold Price $2,175,000
Property Type Single Family Home
Sub Type Stick Built
Listing Status Sold
Purchase Type For Sale
Square Footage 3,576 sqft
Price per Sqft $608
Subdivision Crested Butte South
MLS Listing ID 815005
Sold Date 05/01/25
Style Other
Bedrooms 5
Full Baths 3
Half Baths 1
Year Built 2006
Annual Tax Amount $6,000
Tax Year 2023
Lot Size 0.500 Acres
Acres 0.5
Property Sub-Type Stick Built
Property Description
32 BRACKENBURY: This impeccable custom home sits on a large half acre lot and is arguably one of the finest homes in the subdivision. 32 Brackenbury, built by Monsoon Builders, offers high end finishes with incredible attention to detail and all the extras of a custom home. Situated on a coveted and quiet street, this home provides privacy and convenience. The beautiful and mature landscaping includes huge trees and perennial flower beds which surround the large lawn, patio and fire pit. This meticulously maintained home boasts extensive Douglas Fir beams, trim and doors, as well as antique oak reclaimed wood floors. Custom built ins and Iron work from local artisan, Get Bent Ironworks, are found throughout the home. This 5 bedroom, 4 bath home is one of the largest in the subdivision with plenty of room for the family as well as guests. The open floor plan on the main floor has 9 ft ceilings and connects the kitchen and living spaces and is graced by the wide staircase with custom ironwork rails. The main staircase rises to 2 bedrooms, a spacious laundry room, storage closet, full bathroom and the primary bedroom suite. The primary bedroom offers 2 large walk-in closets, and travertine tiled bathroom complete with a soaking tub and large shower. The vaulted ceilings throughout the second story offer volume and views of the yard and surrounding peaks. This spacious home, at 3576 sq ft, includes a separate stairway accessing a guest bedroom, bathroom and additional large living space with a bonus loft or 5th bedroom. The efficient, solid soapstone “Tulikivi” wood stove in the main living space provides warmth and ambiance, as it radiates heat for up to 24 hours. The Interni Design Studio's custom kitchen is complete with rustic cherry cabinets, a large island, stainless appliances, including new microwave and dishwasher. The 36” Kitchen Aid range has 4 burners with a grill. Additional extras include an office, a large den or TV bonus room on the main floor, storage shed, central vac and an oversized 2 car, 672 sq ft garage. Offered well below replacement value and in meticulous condition, this home will not last long.
Location
State CO
County Gunnison
Area Crested Butte South
Zoning Residential Single Family
Rooms
Basement Crawl Space
Interior
Interior Features Central Vacuum
Heating Natural Gas, Wood
Flooring Hardwood
Furnishings Unfurnished
Exterior
Exterior Feature Lawn Sprinklers
Parking Features Attached Garage
Garage Spaces 2.0
View Mountains
Roof Type Metal
Building
Story Two Story
Foundation Crawl Space
Sewer Public Sewer
Water City Water
New Construction No
Schools
Elementary Schools Crested Butte Community K-12
Middle Schools Crested Butte Community K-12
High Schools Crested Butte Community K-12
Read Less Info
Want to know what your home might be worth? Contact us for a FREE valuation!

Our team is ready to help you sell your home for the highest possible price ASAP

Broker Associate | License ID: FA.100072558
+1(970) 903-7288 | marymartinhomes@gmail.com






