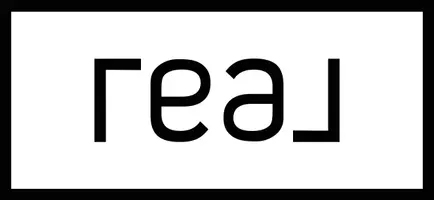$799,000
$799,000
For more information regarding the value of a property, please contact us for a free consultation.
3 Beds
3 Baths
2,162 SqFt
SOLD DATE : 05/07/2025
Key Details
Sold Price $799,000
Property Type Single Family Home
Sub Type Stick Built
Listing Status Sold
Purchase Type For Sale
Square Footage 2,162 sqft
Price per Sqft $369
Subdivision Rafter J
MLS Listing ID 821553
Sold Date 05/07/25
Style Ranch
Bedrooms 3
Full Baths 2
Half Baths 1
Year Built 1993
Annual Tax Amount $2,076
Tax Year 2024
Lot Size 3.850 Acres
Acres 3.85
Property Sub-Type Stick Built
Property Description
Now offered at $799,000 and eligible for short-term rental use, this charming retreat on 3.85 acres combines comfort, flexibility, and stunning La Plata Mountain views. The 2,162 square foot, single-level home features 3 bedrooms, 2.5 bathrooms, and an attached 2-car garage. Nestled among tall pines in the peaceful Rafter J area with no HOA, the remodeled home blends modern living with rustic charm, plus includes an impressive 1,800 square-foot detached workshop/garage for your creative or professional needs. Large windows throughout the home illuminate every room with natural light, creating a warm, welcoming atmosphere. Recent updates include the installation of two AC mini splits for modern climate control, a fenced backyard with zero landscaping, new light fixtures, and exterior accent paint. The house features an open layout with a centrally located kitchen that boasts stainless steel appliances, extensive counter space, and a wood-burning stove, enhancing the overall ambiance of your entertaining space. The spacious living area is ideally designed for relaxation and entertainment, featuring ample wall space for a large-screen TV and generous room for multiple seating arrangements. It opens directly onto a backyard patio. Step inside the spacious primary suite, a true haven of tranquility with ample natural light and an extra reading nook, or a quiet spot for yoga or morning coffee by the large windows. The primary bath has a garden tub, a separate shower, and dual vanities, all under the glow of natural light. The home also includes Jack and Jill style bedrooms for added privacy, with a full bathroom between them. Outdoor living is just as splendid with a spacious, fenced backyard, ideal for socializing or a secure play area for pets. The backyard features a propane hookup for your grilling needs and zero-scaping for easy maintenance. A notable highlight is the impressive 1800 sq ft detached workshop/garage, which is equipped with a 220 inverter, a separate electric meter, an engine lift arm, and a custom-built wood & coal-burning stove. The workshop is equipped with airline connections throughout, providing easy access for air tools. The workshop includes a half bath, making it the perfect space for carpentry or woodworking, storing additional vehicles, snowmobiles, or ATVs, restoring cars, or potentially converting it into a "man cave." This versatile space offers vast potential for various hobbies or storage needs, enhanced by high ceilings and large doors that accommodate extra vehicles or equipment. Experience privacy, peace, and convenience at this unique property, just 10 minutes from Downtown Durango.
Location
State CO
County La Plata
Area Durango Rural
Zoning Residential Single Family
Rooms
Basement Crawl Space
Interior
Interior Features Window Coverings, Ceiling Fan(s), W/D Hookup, Walk In Closet, Garage Door Opener
Heating Forced Air
Cooling Ductless system
Flooring Engineered Flooring, Tile
Fireplaces Type Den/Family Room, Free Standing, Woodstove
Furnishings Unfurnished
Exterior
Exterior Feature Shed/Storage
Parking Features Detached Garage
Garage Spaces 6.0
Utilities Available Electric, Internet, Propane-Tank Leased
View Mountains
Roof Type Composition
Building
Story One Story
Foundation Crawl Space
Sewer Septic System
Water Central Water
New Construction No
Schools
Elementary Schools Fort Lewis Mesa K-5
Middle Schools Escalante 6-8
High Schools Durango 9-12
Read Less Info
Want to know what your home might be worth? Contact us for a FREE valuation!

Our team is ready to help you sell your home for the highest possible price ASAP

Broker Associate | License ID: FA.100072558
+1(970) 903-7288 | marymartinhomes@gmail.com






