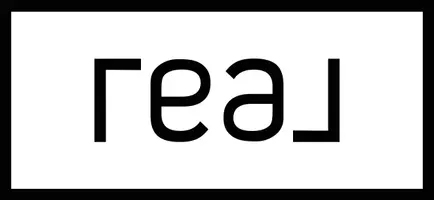$695,000
$695,000
For more information regarding the value of a property, please contact us for a free consultation.
2 Beds
2 Baths
1,609 SqFt
SOLD DATE : 05/07/2025
Key Details
Sold Price $695,000
Property Type Single Family Home
Sub Type Stick Built
Listing Status Sold
Purchase Type For Sale
Square Footage 1,609 sqft
Price per Sqft $431
MLS Listing ID 820530
Sold Date 05/07/25
Style Victorian
Bedrooms 2
Full Baths 1
Three Quarter Bath 1
Year Built 1885
Annual Tax Amount $494
Tax Year 2024
Lot Size 0.740 Acres
Acres 0.74
Property Sub-Type Stick Built
Property Description
This charming historic home on Bluff Street has been thoughtfully updated and expanded, now offering 1,609± square feet, an impressive upgrade from its original 530± square foot layout. Featuring 2 bedrooms and 2 bathrooms, the home beautifully combines its rich history with modern amenities. The primary suite, part of the 2023 addition, includes abundant storage and an ensuite with a tiled snail shower. The living and kitchen areas have also been modernized, with the living room featuring a cozy wood pellet stove and access to a spacious, covered deck. The gourmet kitchen is a highlight, offering high-end Wolf and Sub-Zero appliances, plenty of cabinet space, quartz countertops, and a large island—perfect for those who love to cook. Just off the kitchen, you'll find a separate dining room, off the dining area is a sizable laundry room with a butcher block counter, space for crafting, or a small office. A roomy pantry offers added convenience, essential for life in Lake City. The original structure includes a second living area, a guest bedroom, and a bathroom. The exterior has been fully renovated with new siding, a new roof, and front and back covered decks made from low-maintenance Trex decking with steel framing, designed for low maintenance. The back deck has a firepit frame and a beautiful vent-a-hood, offering plenty of space to enjoy the outdoors. The original 1-car carriage house has been updated with a new metal roof and fresh paint, and there's also a shed for extra storage. The landscaping features new sod, a peaceful waterfall feature, front fencing, and a stone entrance pathway. Located in the Lake City Historic District, this home is just minutes from downtown Lake City, restaurants, shopping, and the entrance to the scenic Alpine Loop. Enjoy the best of both worlds: small-town charm and endless outdoor adventures.
Location
State CO
County Hinsdale
Area Lake City
Zoning Other
Rooms
Basement Crawl Space
Interior
Interior Features Pellet Stove, Part Furnished, Ceiling Fan(s), W/D Hookup, Pantry
Heating Other, Pellet Stove
Flooring Carpet-Partial, Laminate, Tile
Fireplaces Type Living Room, Other, Pellet
Furnishings Partially Furnished
Exterior
Exterior Feature Covered Porch, Deck, Landscaping, Other, Shed/Storage, Water Garden
Parking Features Detached Garage
Garage Spaces 1.0
Utilities Available Electric, Internet, Phone - Cell Reception, Propane-Tank Leased
View Mountains
Roof Type Metal
Building
Story One Story
Foundation Crawl Space
Sewer Public Sewer
Water City Water, Public
New Construction No
Schools
Elementary Schools Lake City K-12
Middle Schools Lake City K-12
High Schools Lake City K-12
Read Less Info
Want to know what your home might be worth? Contact us for a FREE valuation!

Our team is ready to help you sell your home for the highest possible price ASAP

Broker Associate | License ID: FA.100072558
+1(970) 903-7288 | marymartinhomes@gmail.com






